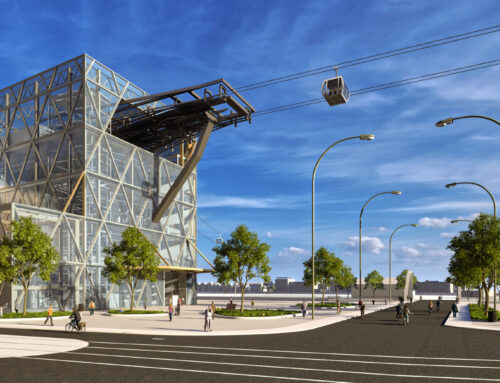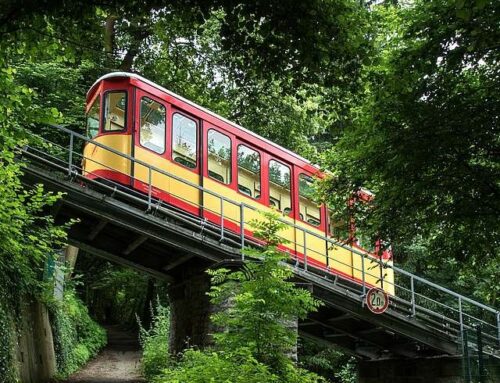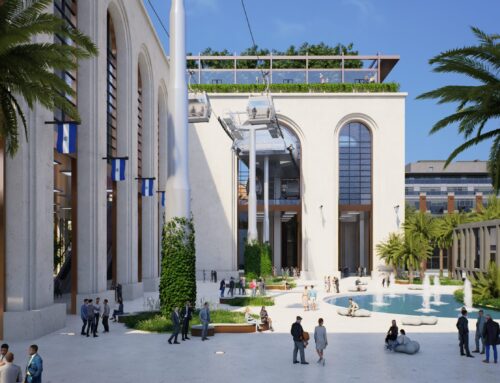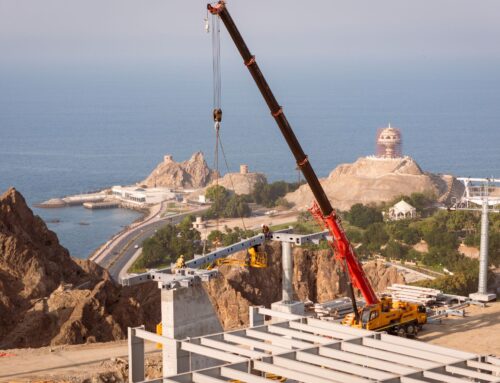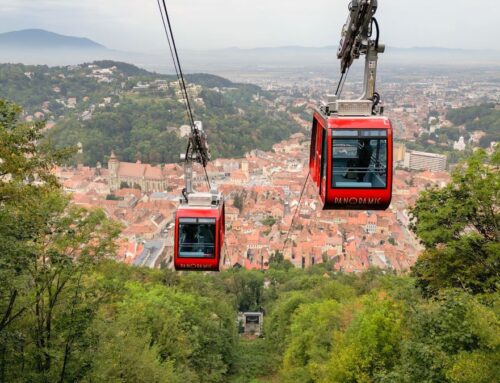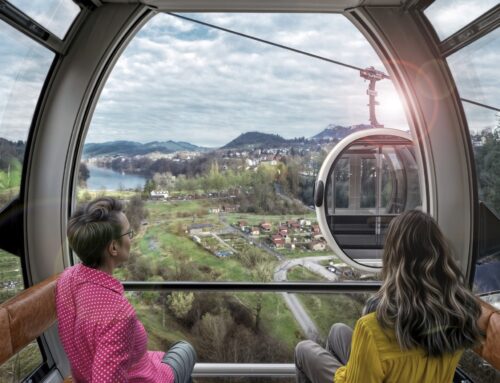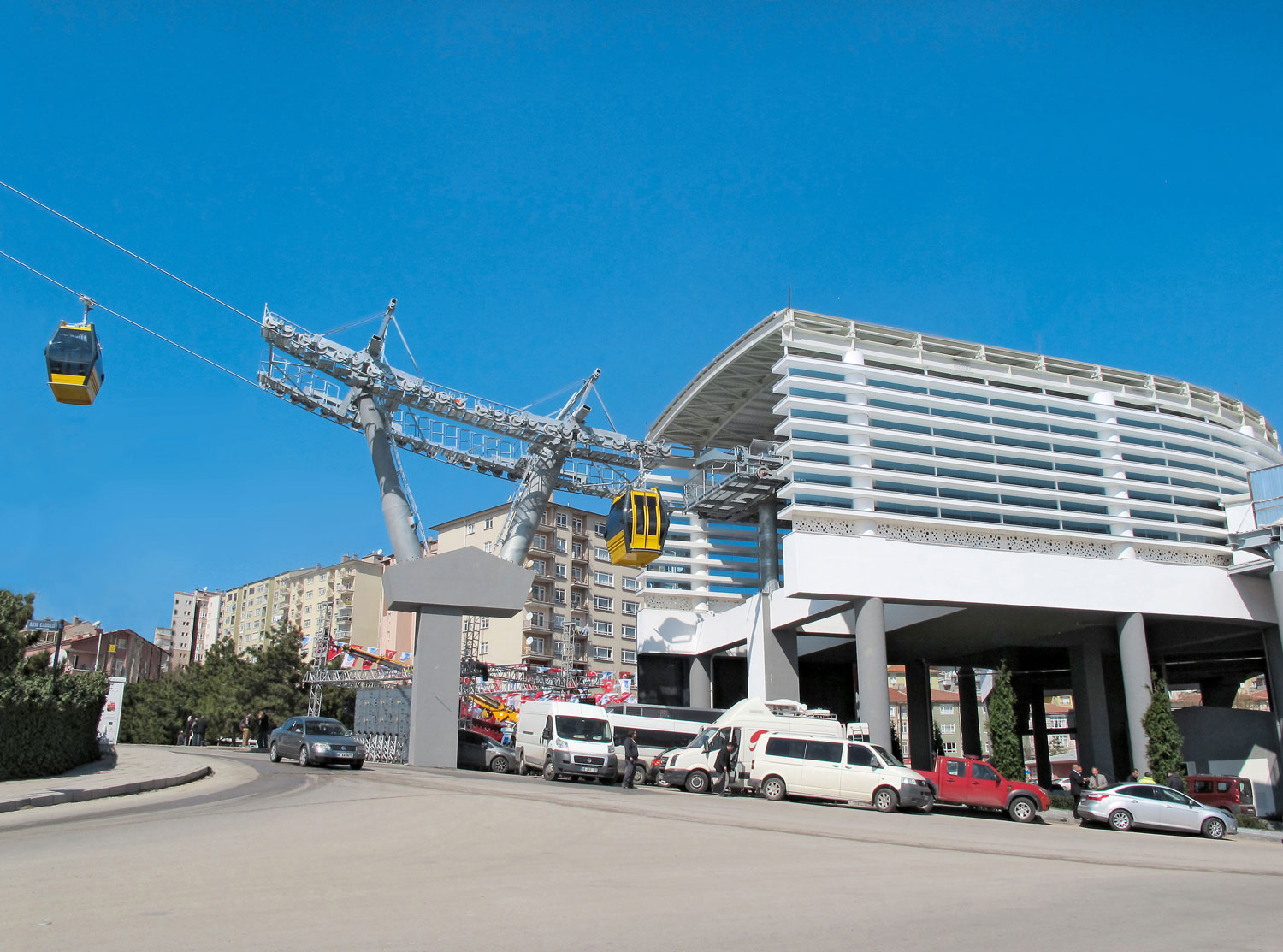
Cities, SI Urban 1/2020
CABLE CAR ARCHITECTURE
Whether station architecture or construction method and colour of the supports: urban cable cars can be individually customised to the city planning. In their publications, Anton Seeber and Frieder Kremer demonstrate what this means. The following are extracts, with a few editorial amendments (Prokopp&Hechensteiner:pp.40-46and TU Berlin [Berlin Institute of Technology] 2015: pp. 45-46).
Essentially, urban cable cars require only little space, as only the supports are in contact with the ground along the route. Furthermore, they make it possible to cross rivers, roads, ditches, parks, conservation areas, exhibition sites and other obstacles or areas that should not be separated by a transport route.
As such, urban cable cars meet the demand of modern transport planning, according to which transport systems should be present in public spaces. “The architecture is responsible for the task of finding an aesthetically high-quality solution that makes people want to use the mode of transport and moreover enhances the urban landscape,” Anton Seeber, CEO of cable car manufacturer LEITNER ropeways, says in his book, “The Renaissance of the Cableway”.
The elements visible in the urban space include stations as well as supports and gondolas, as expert Frieder Kremer highlights in his book “Innovation Cable Car“. In the design options, to a certain extent, each of these entities can be adapted to the urban surroundings.
On the one hand, cable cars can be integrated discreetly into the urban landscape; on the other hand, they can serve as an eye-catcher or use striking design to promote local identity.
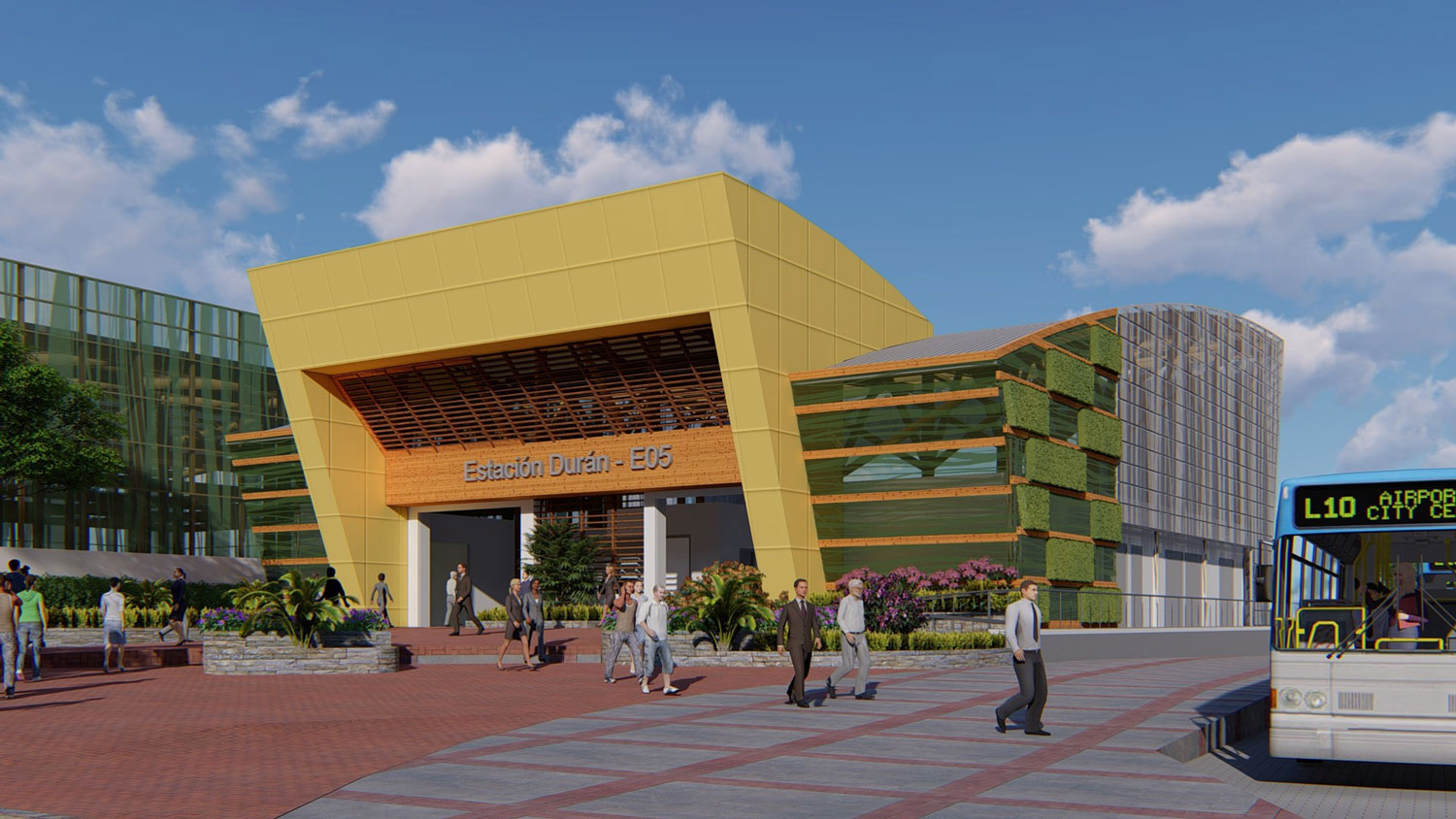
Modern cable car stations fulfil the same functions as old railway stations: they are an outward indication of the presence of a mode of transport. Passengers intuitively find the right entrance and as soon as they enter thestation,theyhaveaclearviewof the transport vehicles, ticket counters, WC, waiting room or shops.
Maps, signs and tourist information are displayedtobeclearlyvisible.Also,in a queue, passengers maintain a view, so that they can estimate when their turn will come.
Stations and their technology
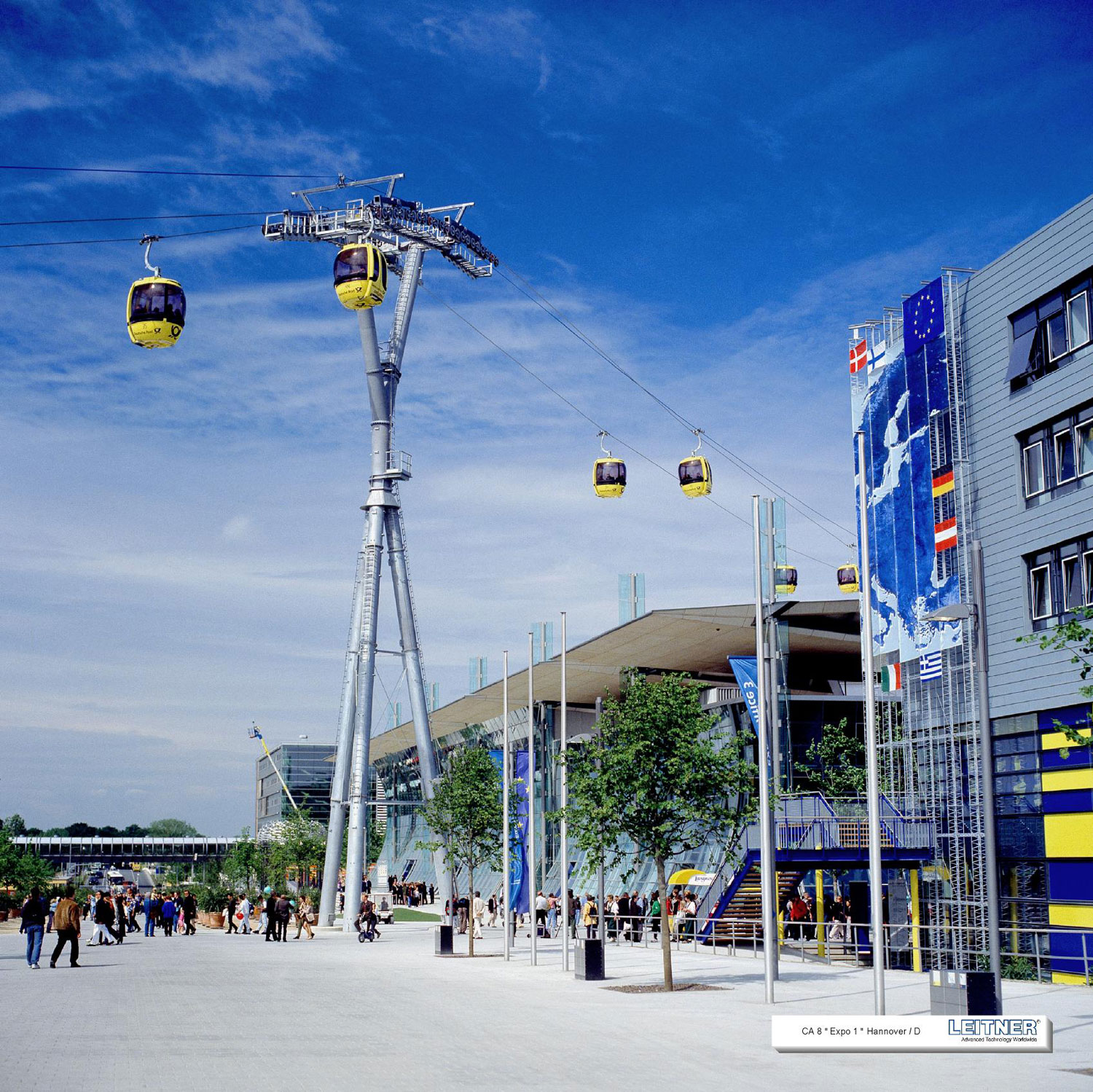
Interventions in the urban landscape
Stations are primarily normal buildings, in which there is great scope for architectural design and there is an almost free choice of position in the context of the surrounding urban space. As such, stations can be installed on all levels of buildings – access here is by means of steps and lifts inside the building.
Furthermore, a variety of functions can be accommodated in them, such as retail, leisure activities or social provisions. Stations can therefore be a starting point for the economic and social development of their surroundings.
Supports with an external impact
The supports of a cable car system represent the elements that are most noticeable in the urban space and therefore have the greatest impact on it. Before the architectural design, operating and safety requirements must initially be met here.
These affect the number of supports as well as their size, height and method of construction. Whereas the route is adjusted to the topographical and urban circumstances, the height of the supports is prescribed by law. Cable car supports are generally constructed in steel or concrete.
In principle, the type of construction is secondary and indeed can be selected according to aesthetic criteria. Concrete supports in particular can take many forms, although in comparison with steel structures they are generally more expensive to construct.


