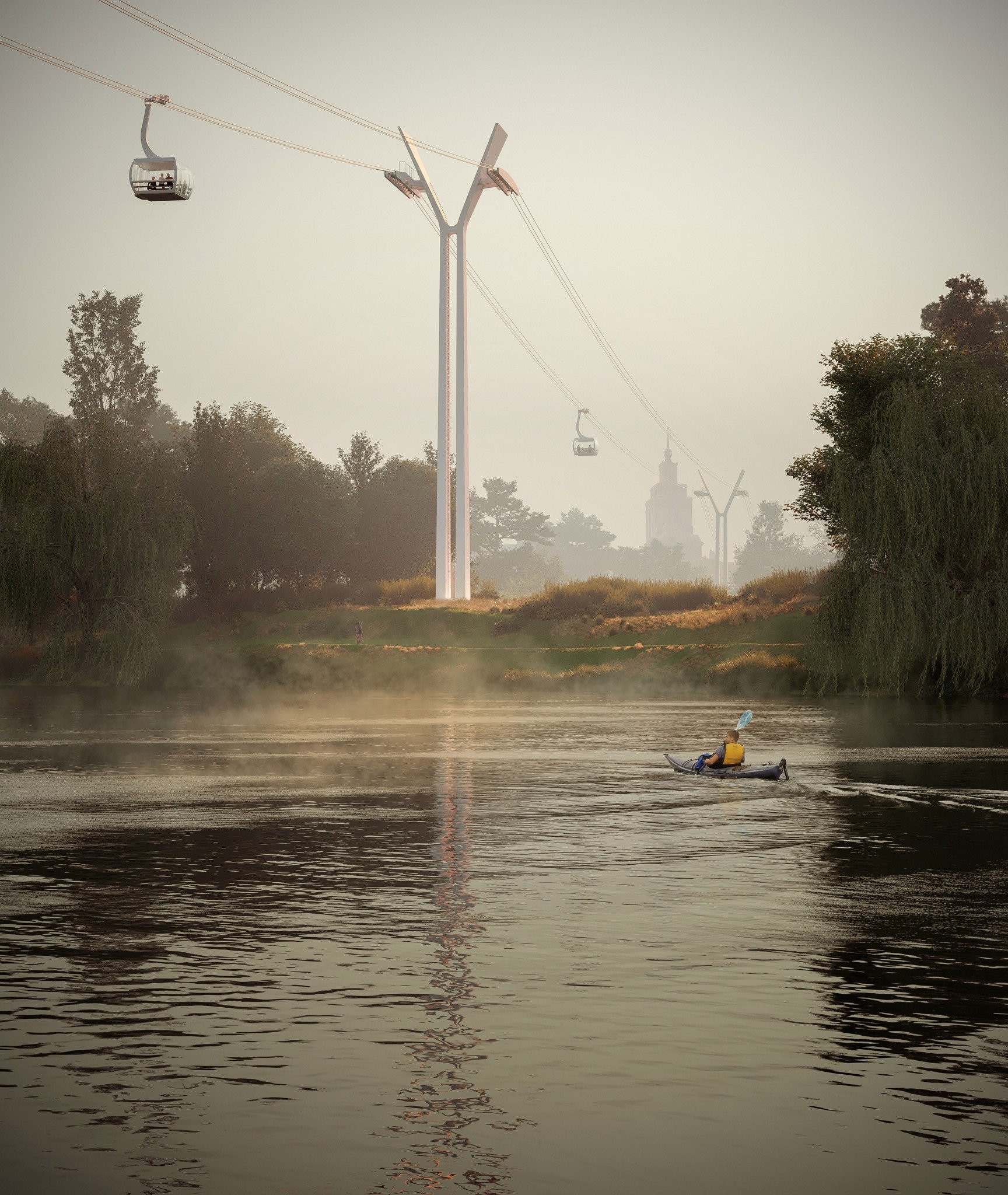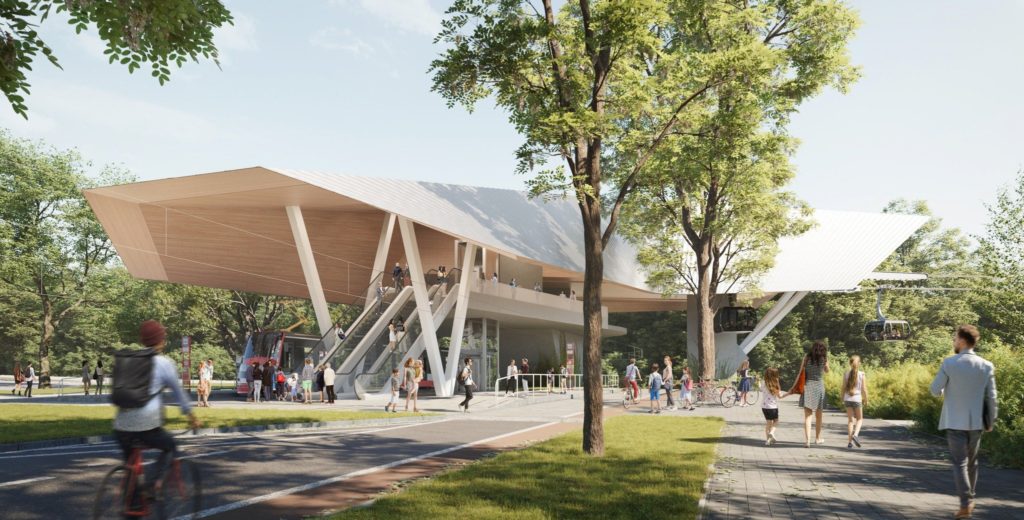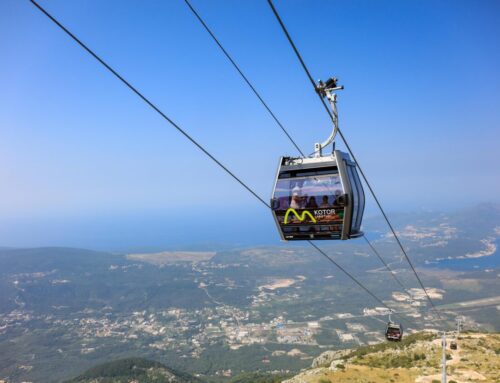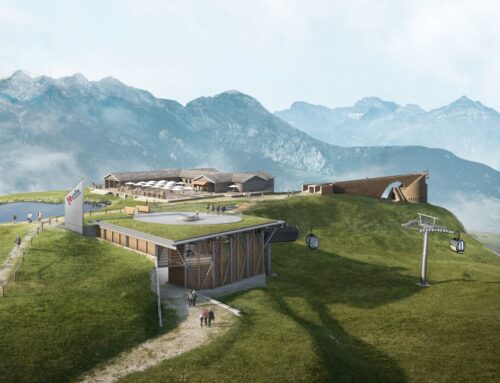
Cities, SI Urban 2/2022
Prague: Design decided for Urban Cable Car
It is well known that the Czech capital is planning an urban cable car between districts Prague 6 and Prague 8, which are separated by complex topography – first and foremost by the Vltava river.
The cable car should additionally open up access to the zoo and to the Troja Basin nature area (for more about this, see the SI Urban Cable Car World Special 2022 and siurban.com).
Open platforms
separate the roof from the ground floor.

Open platforms – shared levels
The winning design has now been decided: it comes from British architectural practice William Matthews Associates. At the heart of the plans are the open platforms.
These should promote contact between the cable car and the urban surroundings, reinforcing the feel of the cable car as a part of the public transport network.
The open platforms not only offer passengers new views of the city; they also separate the bulk of the roof (and the technology) from the lower section of the station, thus reducing the overall visual impact of the cable car stations.
The three cable car stations have been designed as a single roof, divided into three sections, which unify the architectural language of the different locations.
“Each individual roof encloses the cable car installations in an acoustic shell, which hovers over the platforms as an independent element with flowing and elegant geometric shapes,” the architects state.
The platforms below are simple, open spaces, which give passengers the opportunity to experience the surroundings with views of the Troja valley.
Differences between the stations
In each station the lower section differs from the others in that it reflects the local context: Podbaba is in the city and associated with the city centre of Prague; Troja is in the natural environment and embedded into the fascinating landscape of the Troja valley; Bohnice lies on the edge of a residential neighbourhood and forms a new transport hub, revitalising the adjacent public space.
The volume of the individual stations is designed to be as compact as possible. This reduces the physical presence of the individual buildings, lowers the construction and maintenance costs, and minimises the installation emissions.
Design of the supports
The unique natural area of the Troja valley calls for a very sensitive approach, which is why the supports have been designed as a simple shape, elegantly integrating all the structural and maintenance requirements of a cable car.
“The proposed solution minimises unwanted technical elements at the top of the mast, which are typical of cable car masts in the mountains, where they generally form a sort of bird’s nest or tangle of jumbled structures and equipment,” the architects emphasise: “We are proposing a solution that would create a clean, uncluttered silhouette on the Troja hillside.”







